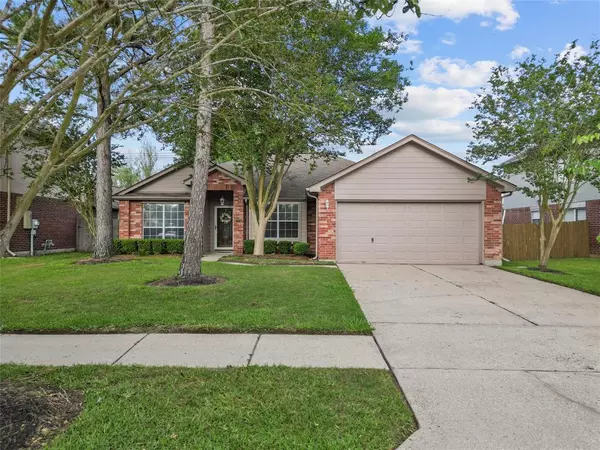$289,000
For more information regarding the value of a property, please contact us for a free consultation.
4 Beds
2 Baths
1,716 SqFt
SOLD DATE : 10/13/2023
Key Details
Property Type Single Family Home
Listing Status Sold
Purchase Type For Sale
Square Footage 1,716 sqft
Price per Sqft $168
Subdivision Bay Colony
MLS Listing ID 23724100
Sold Date 10/13/23
Style Traditional
Bedrooms 4
Full Baths 2
HOA Fees $41/ann
HOA Y/N 1
Year Built 1999
Annual Tax Amount $5,253
Tax Year 2022
Lot Size 8,441 Sqft
Acres 0.1938
Property Description
Welcome to this beautiful home with 4 bedrooms & 2 baths. As you enter, notice the inviting atmosphere & spacious layout. The living room features a cozy corner fireplace with a gas connection, perfect for chilly evenings or creating a warm ambiance. Adjacent to the living room is the dining room, providing a dedicated space for enjoying meals with family & friends. The chef will be delighted to find a modern kitchen with a pantry and gas cooking. The bedrooms can serve multiple purposes such as a home office etc. A primary bedroom is situated near the back of the home for privacy. The large backyard offers ample space for outdoor activities, & gardening and is sporting a new back fence. A home generator is included as a bonus. Roof was replaced June 2023. No back neighbors add an extra layer of privacy The location of this home is conveniently situated close to shopping centers and restaurants. This location close to I-45 offers an easy commute to Houston or Galveston. Call now!
Location
State TX
County Galveston
Area League City
Rooms
Bedroom Description All Bedrooms Down,En-Suite Bath,Primary Bed - 1st Floor,Walk-In Closet
Other Rooms Breakfast Room, Family Room, Formal Dining, Living Area - 1st Floor, Utility Room in House
Master Bathroom Primary Bath: Double Sinks, Primary Bath: Separate Shower, Primary Bath: Soaking Tub, Secondary Bath(s): Tub/Shower Combo
Kitchen Pantry
Interior
Interior Features Window Coverings, Fire/Smoke Alarm, High Ceiling
Heating Central Gas
Cooling Central Electric
Flooring Tile
Fireplaces Number 1
Fireplaces Type Gas Connections, Wood Burning Fireplace
Exterior
Exterior Feature Back Yard, Back Yard Fenced, Patio/Deck, Private Driveway
Parking Features Attached Garage
Garage Spaces 2.0
Garage Description Auto Garage Door Opener, Double-Wide Driveway
Roof Type Composition
Street Surface Concrete,Curbs,Gutters
Private Pool No
Building
Lot Description Subdivision Lot
Story 1
Foundation Slab
Lot Size Range 0 Up To 1/4 Acre
Water Water District
Structure Type Brick
New Construction No
Schools
Elementary Schools Calder Road Elementary School
Middle Schools Lobit Middle School
High Schools Dickinson High School
School District 17 - Dickinson
Others
Senior Community No
Restrictions Deed Restrictions
Tax ID 2368-0002-0021-000
Energy Description Ceiling Fans,Generator
Acceptable Financing Cash Sale, Conventional, FHA, VA
Tax Rate 2.6682
Disclosures Mud, Sellers Disclosure
Listing Terms Cash Sale, Conventional, FHA, VA
Financing Cash Sale,Conventional,FHA,VA
Special Listing Condition Mud, Sellers Disclosure
Read Less Info
Want to know what your home might be worth? Contact us for a FREE valuation!

Our team is ready to help you sell your home for the highest possible price ASAP

Bought with Walzel Properties - Corporate Office
GET MORE INFORMATION

Broker | License ID: 700436






